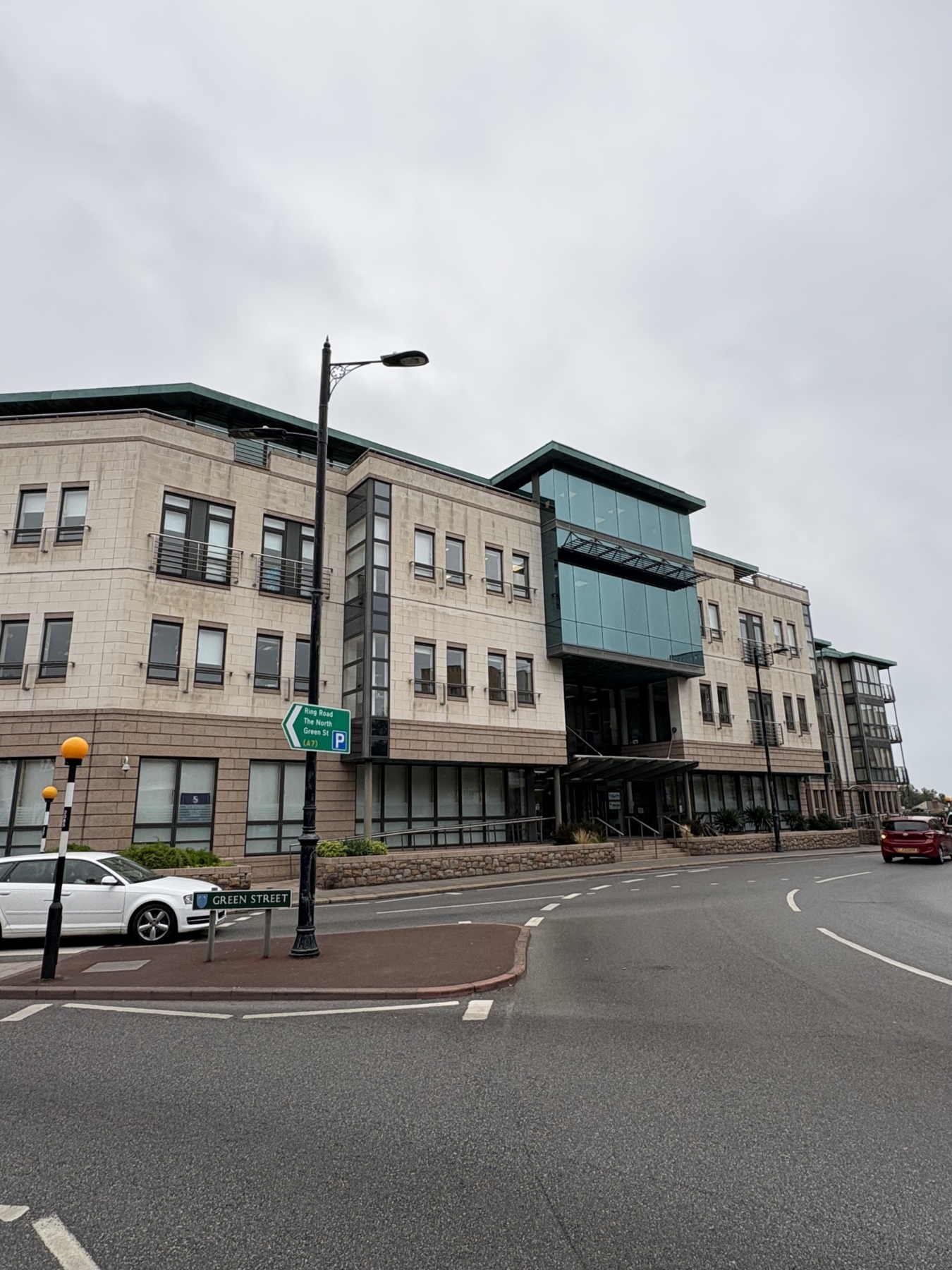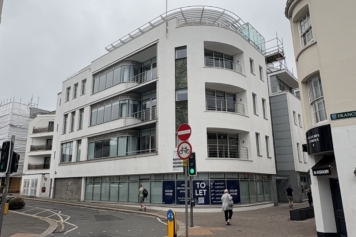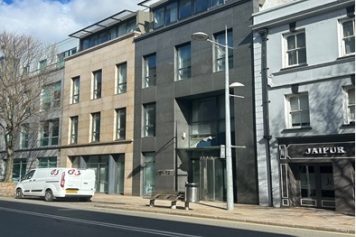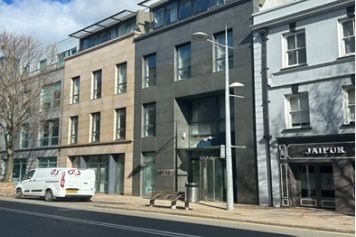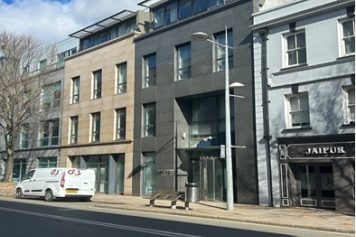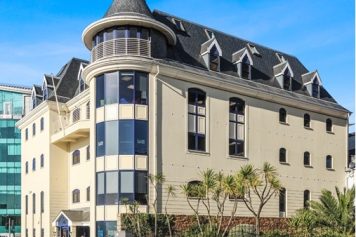Lime Grove House, Ground floor
£24 per sq.ftSize / 7857 Sq Ft
Lime Grove House is a landmark building prominently situated on the eastern approach to the heart of St Helier’s thriving town centre and business district.
Lime Grove House is a purpose built landmark building prominently situated on the eastern approach to the heart of St Helier’s thriving town centre and business district.
Well established businesses including Jersey Telecom, Mourant and Digital Jersey Hub operate in very close proximity and the key retail/leisure orientated areas of the town are but a few minutes’ walk away. Green Street multi-storey car park is sited immediately adjacent as is the ring road and tunnel approach to La Route du Fort roundabout.
Lime Grove House provides a purpose built four storey office building which has been fitted out to a high standard and provides a contemporary mix of open plan and cellular offices/meeting rooms together with ample breakout areas creating a modern community space. The building boasts on-site parking facilities, covered cycle storage, shower facilities and lockers.
The ground floor suite is fully fitted and provides a contemporary mix of open plan and cellular offices/meeting rooms together with ample breakout areas creating a modern community space. The offices are ready for immediate occupation.
In addition, the building boasts a range of on-site parking facilities with covered cycle storage and with men's and women’s shower and changing facilities. The building is also fibre connected. It should also be noted that the usability of all operational floor space has been maximised configuration wise, and emphasis placed on the creation of a bright and airy working environment.
The building specification is as follows:
• Full access raised floor incorporating 150mm clear void to all office areas
• High quality suspended ceiling incorporating category two recessed lighting
• Comfort cooling/heating throughout office areas
• Two 10 passenger lifts
• Hardwood doors, frames and skirting to all areas
• Shower room (on first floor)
• Separate male and female WC facilities on each floor
Accommodation
The net internal area of the ground floor is 7,857 sq.ft.
Rental Costs
The costs of renting this property are as follows:
- Offices - £24 per sq.ft.
- Car parking - £3,000 per annum per space (up to 4x spaces available)
Tenure
The premises are available by way of a sub-lease until March 2028 on fully repairing and insuring terms with a pro-rated service charge.
Please call Sarre & Co on 888 848. Please note that all areas and measurements given in these particulars are approximate and rounded. The text, photographs and floor plans are for general guidance only.
Once an offer is accepted and negotiations for the purchase of a property are entered into, the prospective purchasers will be asked to produce photographic identification (passport or driving licence) and proof of residency documentation eg, a current utility bill together with confirmation of source of funds. This is in order for us to comply with the current Money Laundering Legislation.
7857
|Sq / ft
Full access raised floors incorporating 150mm clear void to all areas
High quality suspended ceilings incorporating category two recessed lighting
Comfort cooling/heating throughout office areas
Full fibre optic connectivity
Two 10 person passenger lifts
Hardwood doors, frames and skirting to all areas
Separate male and female WC facilities on each floor
On site secure underground parking and covered cycle storage and shower facilities
Request a viewing
Please allow 24 hours for us to come back to you

