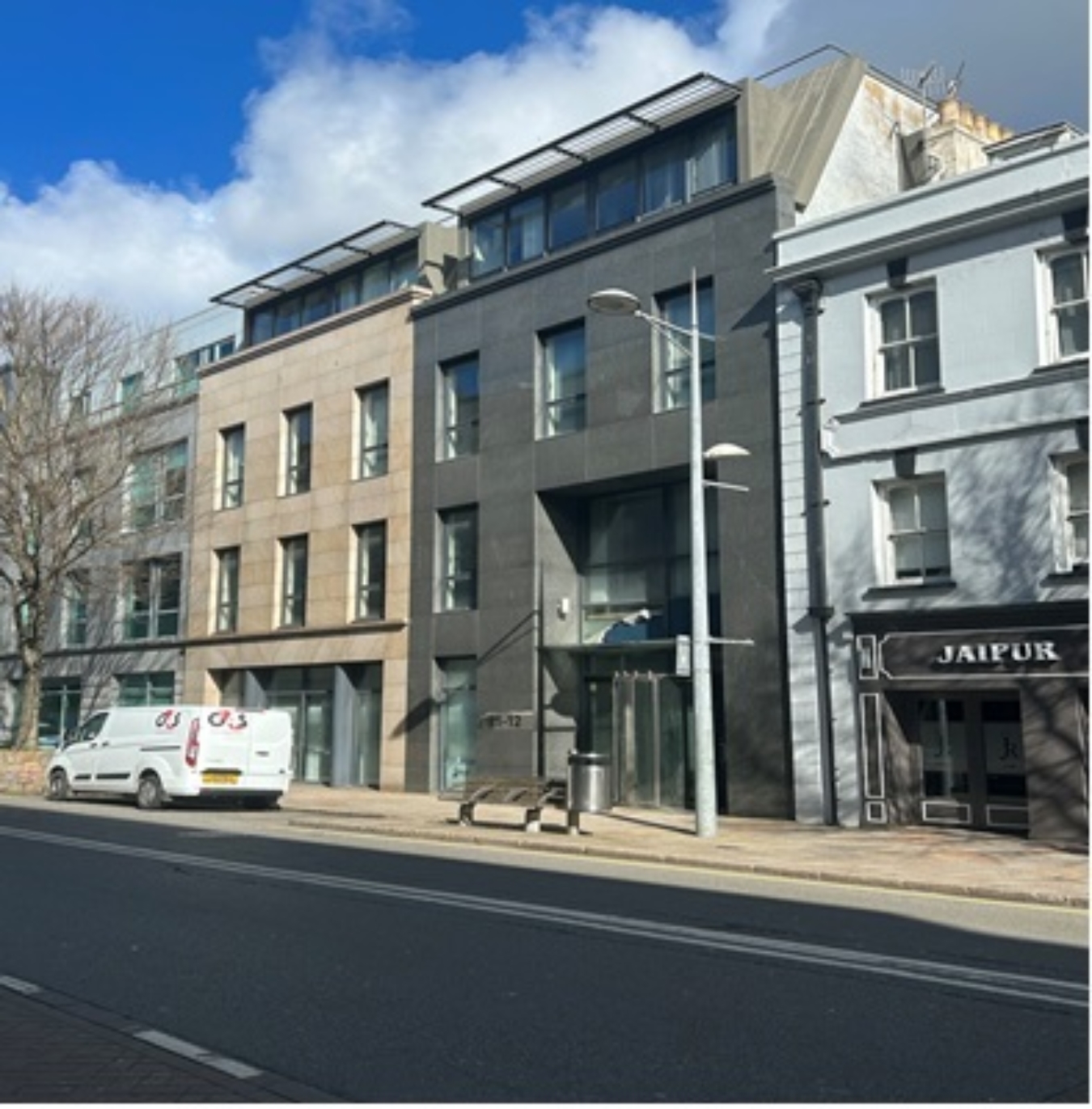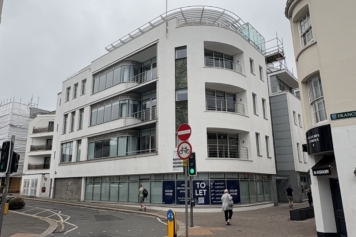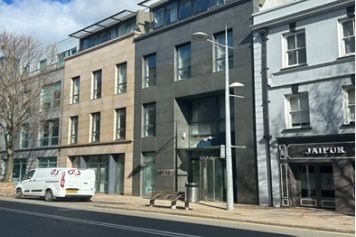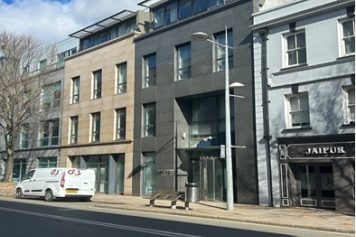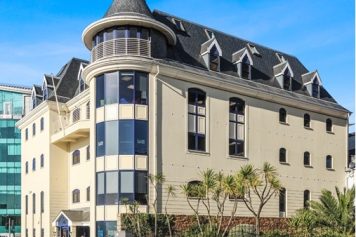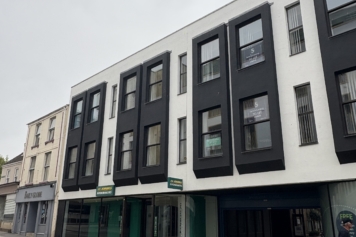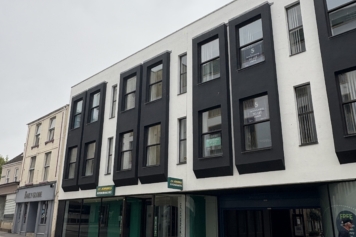Prime Offices 11/12 Esplanade
POASize / 24475 Sq Ft
Price / POA
Prime Offices
The property is prominently situated in St Helier’s prime office location within the heart of the Central Business District.
More specifically, the premises are conveniently located on the Northern side of the Esplanade, midway between the junctions with Castle Street and Conway Street.
The premises consist of a purpose-built office building which is in the process of being comprehensively refurbished to provide a modern-day full Cat A specification.
Dimensions
The approximate internal areas are as follows:
- Ground Floor Reception - 570sq.ft.
- Ground Floor - 5,054sq.ft.
- First Floor - 6,309sq.ft.
- Second Floor - 6,384sq.ft.
- Third Floor - 6,158sq.ft.
- Total: 24,475 sq.ft.
Rental Costs
The costs of renting this property are as follows:
- On application -
Tenure
The premises are available as a whole or on a floor by floor basis on new fully repairing and insuring style leases for a duration of 15 years, subject to 3 yearly Open Market rent reviews.
Please call Sarre & Co on 888 848. Please note that all areas and measurements given in these particulars are approximate and rounded. The text, photographs and floor plans are for general guidance only.
Once an offer is accepted and negotiations for the purchase of a property are entered into, the prospective purchasers will be asked to produce photographic identification (passport or driving licence) and proof of residency documentation eg, a current utility bill together with confirmation of source of funds. This is in order for us to comply with the current Money Laundering Legislation.
24475
|Sq / ft
Open floor plans
Suspended ceilings
Integral LED lighting
Comfort cooling/heating
Central natural lightwell
Dual lift access to all floors
Fully accessible raised floors
Modern tea point, WC, shower and locker facilities
Secure basement vehicle and bicycle parking
Request a viewing
Please allow 24 hours for us to come back to you

