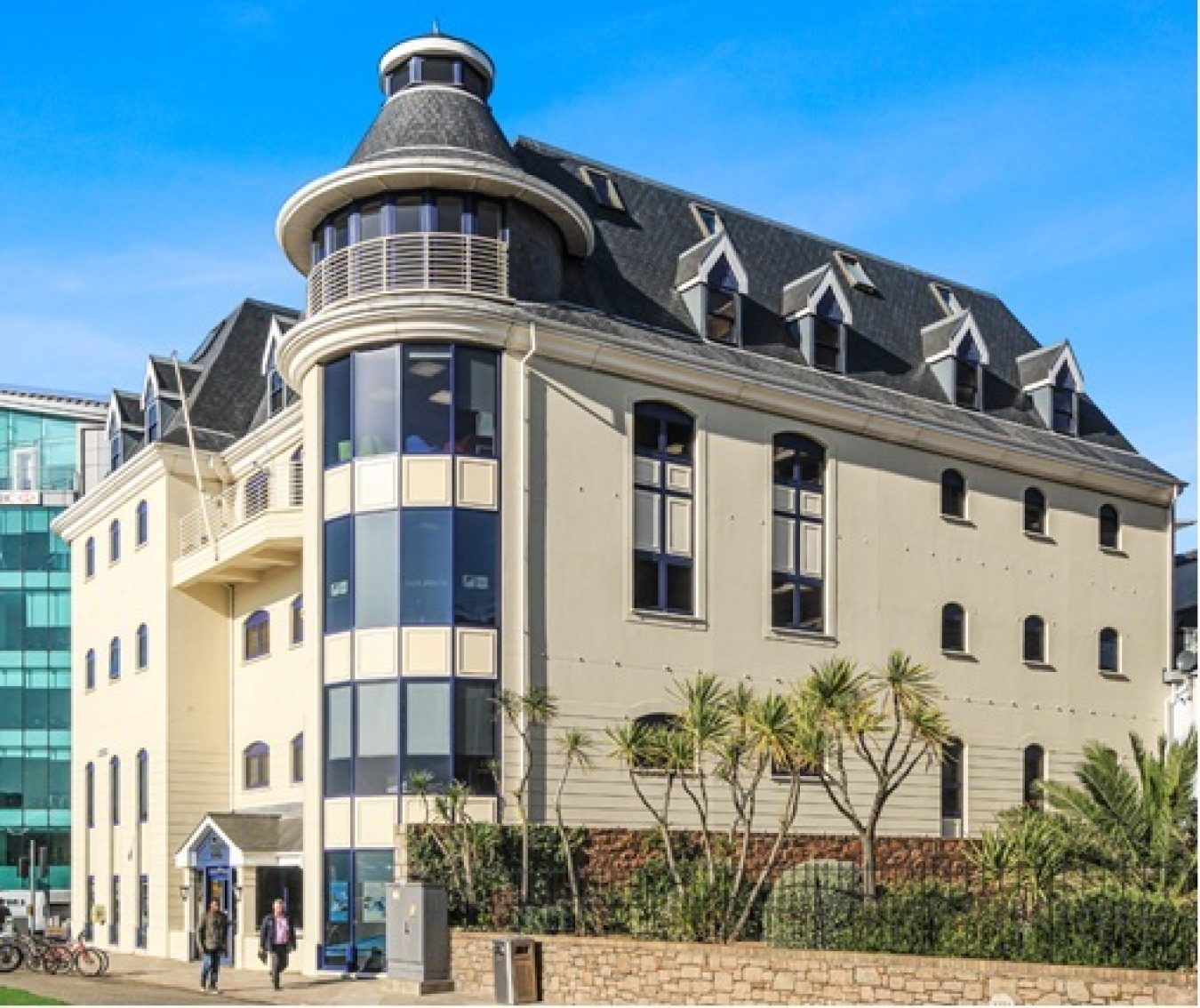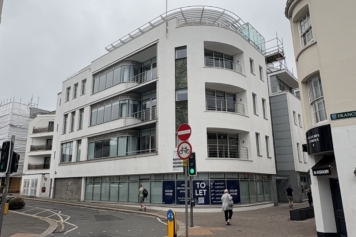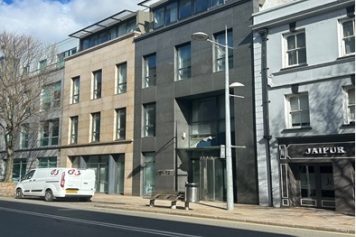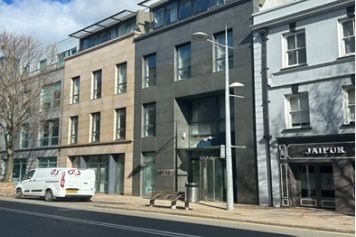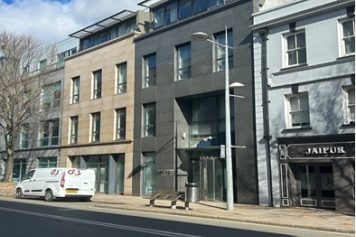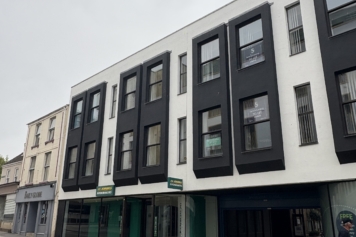Kingsgate House, Suite 5
£25 per sq.ftSize / 2027 Sq Ft
Kingsgate House, Suite 5, Esplanade
The property is situated on the Esplanade, Jersey’s prime financial business district office location.
The property occupies a prominent position at the junction of the Esplanade and Gloucester Street with uninterrupted views across the Waterfront and extended views to Elizabeth Castle and St Aubin. The property is approximately five minutes’ walking distance from the principal retailing district of King Street/Queen Street. It also benefits from being within two minutes’ walking distance of Patriotic Street multi-storey car park.
The property comprises a prominent office building arranged on ground and four upper floors with a purpose built basement car park accessed from Gloucester Street. There are up to 6 basement car spaces available.
The available offices are on 2nd and 5th floors and are available jointly or separately
Rental Costs
The costs of renting this property are as follows:
- Offices - £25.00 per sq.ft.
- Car Parking - £4,000 per annum per space
Tenure
A new 9 year fully repairing and insuring style lease by way of a managed service charge. Market based incentives/more flexible lease terms are available by negotiation.
Please call Sarre & Co on 888 848. Please note that all areas and measurements given in these particulars are approximate and rounded. The text, photographs and floor plans are for general guidance only.
Once an offer is accepted and negotiations for the purchase of a property are entered into, the prospective purchasers will be asked to produce photographic identification (passport or driving licence) and proof of residency documentation eg, a current utility bill together with confirmation of source of funds. This is in order for us to comply with the current Money Laundering Legislation.
2027
|Sq / ft
Suspended ceilings with integral LED lighting
Raised access floors
Comfort cooling/heating system
Fibre optic connectivity
Large fitted kitchen/staff room
Separate male, female and disabled WCs
Shower facilities
Lift access
Versatile part open plan/part cellularised layout
Dedicated reception area
Excellent natural lighting
Secure underground parking available by separate negotiation
Request a viewing
Please allow 24 hours for us to come back to you

